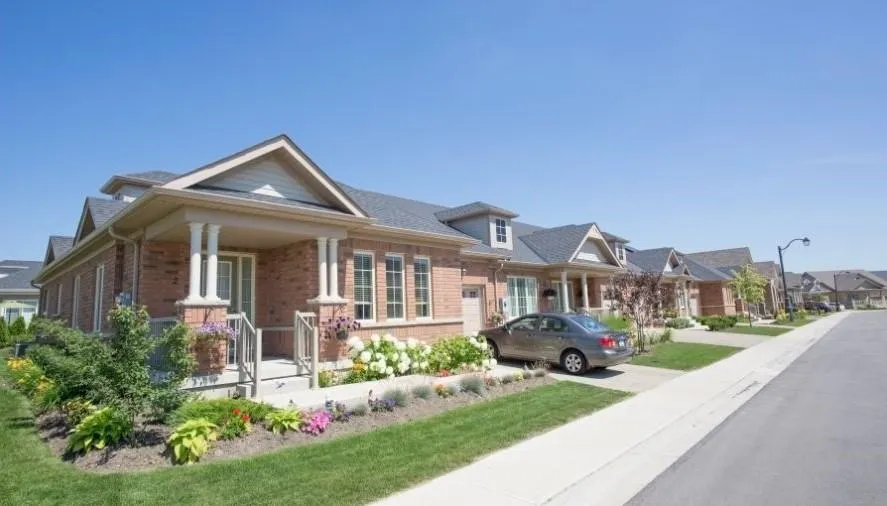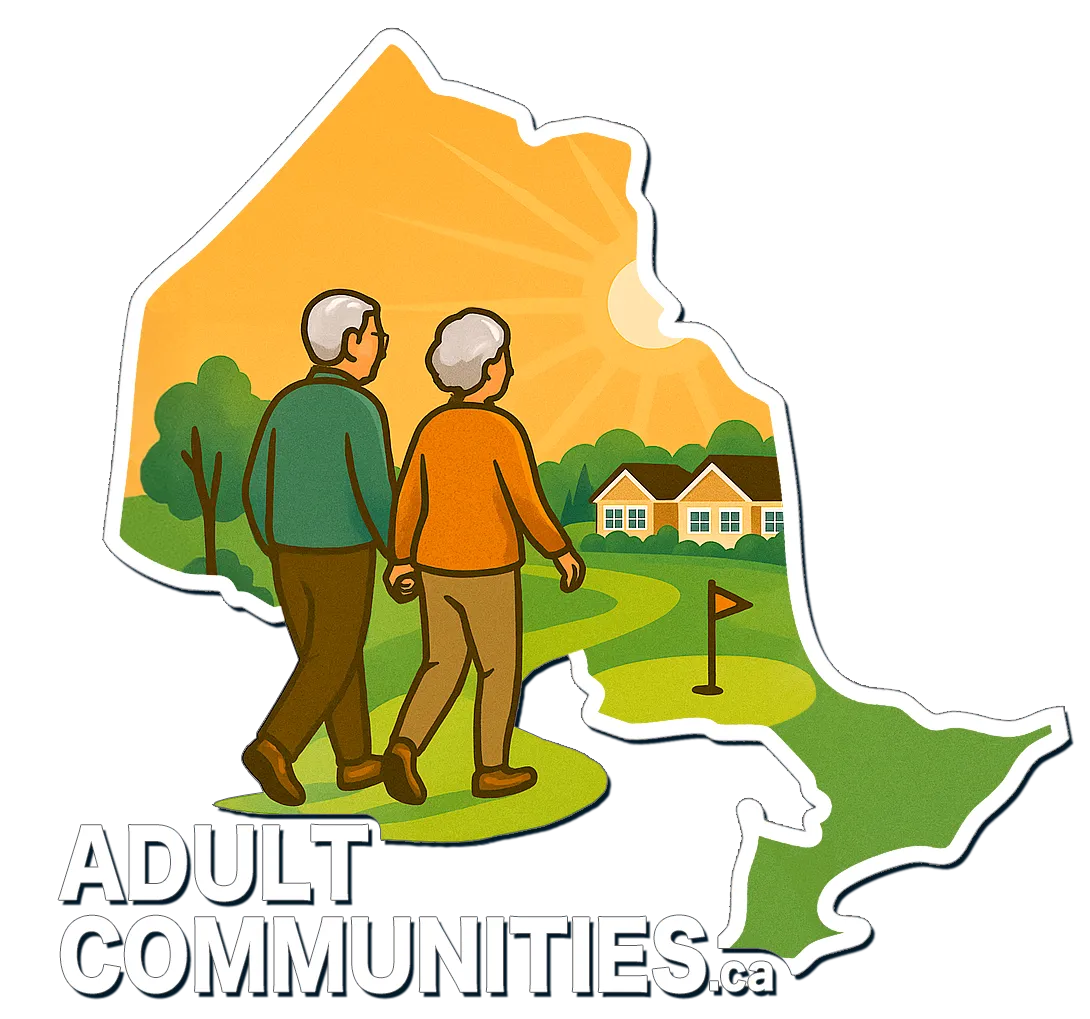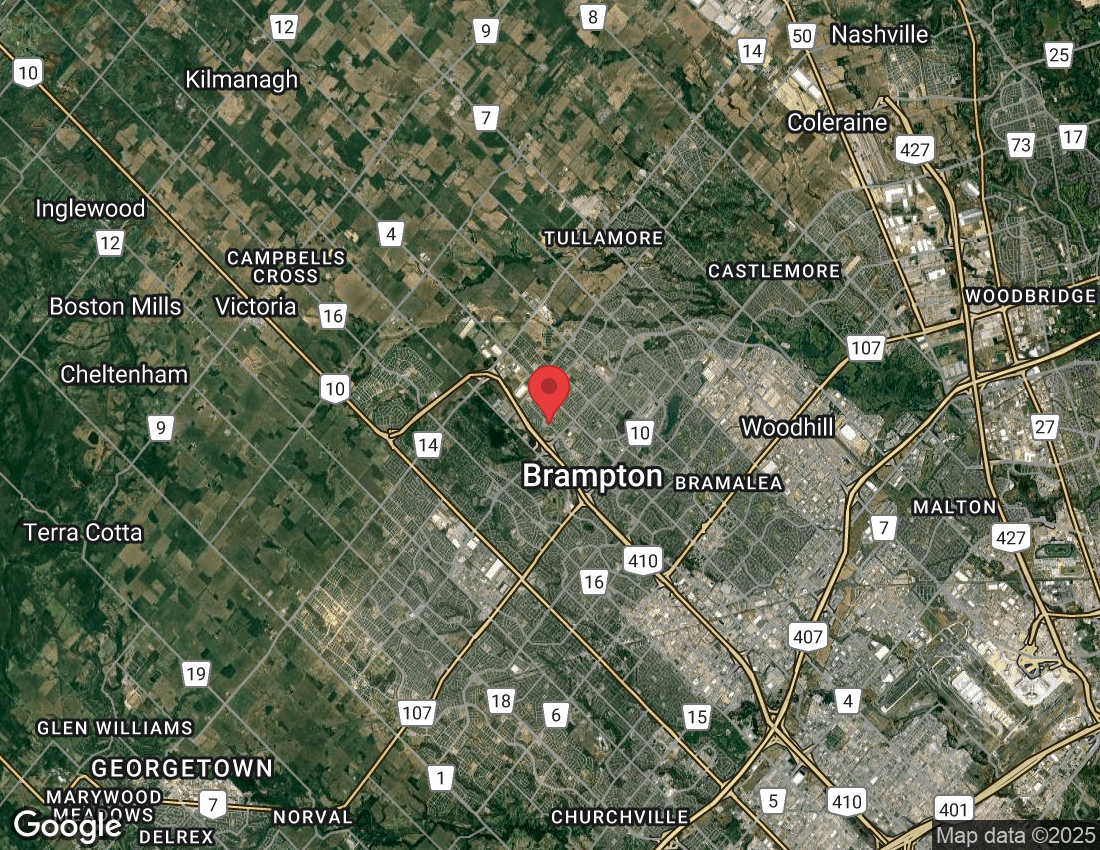

Connected Living with Big-City Comforts in Peel Region
Peel Region offers a dynamic yet balanced lifestyle for adults looking to enjoy all the benefits of city living with the warmth of community and green space close by. Home to vibrant cities like Mississauga, Brampton, and the charming town of Caledon, Peel blends urban convenience with natural escapes, including scenic parks, trails, and conservation areas. Residents enjoy top-tier healthcare, diverse cultural amenities, and easy access to shopping, dining, and transit—including quick connections to Toronto. Whether you're downsizing, staying active, or simply embracing a new pace of life, Peel Region offers comfort, convenience, and connection at every turn.
Welcome To Rosedale Village
Enter through our exclusive gates and into a private community designed to ensure absolute comfort, convenience and safety. A designer collection of homes take their place besides enthralling amenities and serene grounds.
Designed for discerning Adult households with appealing 2 bed layouts, plus a variety of work, hobby and entertaining spaces - even cozy lofts - all complemented by a vast array of amenities, recreational features and abundant social interactions for the perfect Adult Lifestyle in balance.
As a condominium community, Rosedale Village takes complete responsibility for the everyday, mowing residents’ lawns and shovelling snow—all this so that you are free to live to the fullest.
The masterplan was curated to be a pedestrian-friendly experience. All parkettes, promenades and walkways connect every corner of the community to the other, and eventually lead to the heart of it all, the vibrant Village Centre.

FEATURES & AMENITIES
Clubhouse:
Exercise Room
Indoor swimming pool
multi-purpose room
Multi-purpose auditorium with stage
change room with showers & saunas
billiards
lounge with kitchen & bar area
golf pro shop
9-hole executive golf course
Safety & Security:
Full Home Monitoring with Multi-Purpose, Expandable Security System plus Smart Home Automations Like Water Lead Detection, video surveillance, remote door lock access, remote thermostat controls, remote lighting controls & more
State-of-the-art security network
continuous access control with 24 hour a day, 365 days per year staffed gatehouse
registered resident access
identity verification for guests & services
security patrol & enforcement
emergency assistance
neighbourhood watch

A higher standard of retirement living
Discover a level of luxurious comfort you never expected to find, so perfectly suited to your style and stage of life. In gracious and welcoming surroundings, you’ll enjoy exclusive amenities, five-star cuisine, and a lively calendar of events, activities and opportunities for connection and camaraderie.
Exceptional dining; Food is a love language here.
With a flair for creating healthy, delectable dishes, our talented chefs serve delight in every bite. Look forward to a special dining experience every day.
Friendly and sociable; A feeling that wraps its arms around you.
Here, you get a warm sense of belonging in a community like no other. It’s something people notice right away.
Signature programs; Unique to The Shores.
Our innovative and enriching programs will keep you engaged–mind, body and spirit.
Luxury amenities; Because you’re accustomed to the best of the best.
From beauty care to fitness training, The Shores offers the premium facilities and personal services of a luxury hotel.
Health and wellness; An unparalleled continuum of support.
The widest range of lifestyle options along with a caring team of wellness professionals will help you get the most out of your retirement living, at every stage.
Complete security; Peace of mind, 24/7.
Trained personnel and robust security measures keep you safe, secure, and supported—night and day.
Our neighbourhood; Port Credit has it all, right at your doorstep.
Just steps from your front door, you’ll find convenient shopping, banking, and entertainment. The lively Port Credit waterfront, with its iconic lighthouse, is a short stroll away—perfect for dog-walking.


FEATURES & AMENITIES
Feel like you’re on holiday, all year round.
Whether you’re relaxing with a book or meeting a new friend for coffee, every space is designed to enhance your comfort and increase the enjoyment of being actively engaged.
Special features:
Library
Five-star dining
Wine cellar
Lap pool
Piano lounge
Hydrotherapy pool
Movie theatre
Fireplace lounge
Bistro/bar
Rooftop terrace
Billiards room
Salon/spa
Worship centre
Private dining room
Golf simulator
Fitness centre
Country kitchen
Guest suite
Outdoor terrace
Dedicated dining rooms for Assisted Living and Memory Care

Live/Work Townhomes at Caledon Club
Located in a thriving community, the Live/Work Townhomes at Caledon Club offer the perfect combination of residential comfort and commercial convenience. These thoughtfully designed townhomes feature 3 bedrooms and spacious layouts ranging from 2,114 to 2,148 sq. ft.
Each unit includes a dedicated commercial space with an accessible washroom, making it ideal for entrepreneurs and professionals looking to operate a business from home.
Detached Homes at Caledon Club
Caledon Club presents a stunning collection of 30′, 38′, and 45′ detached homes, designed for families seeking both space and sophistication. With 3 to 5 bedrooms and sizes ranging from 1,851 to 4,537 sq. ft., these homes offer open-concept layouts and high-end finishes.

HIGHLIGHTS
Freehold ownership provides homeowners with full control over their property, ensuring long-term value and flexibility.
Strategic location at Mayfield Rd. & McLaughlin Rd., placing residents in a thriving and well-connected community.
Quick access to Highways 401, 400, and 407, allowing seamless travel across the GTA and beyond.
Brampton Gateway Terminal is nearby, with future connections to the Hurontario LRT for enhanced public transit options.
Spacious Freehold Townhomes and Detached Homes, featuring premium finishes, modern layouts, and elegant architectural design.
Surrounded by lush parks and green spaces, including the scenic Meadowvale Conservation Area and multiple golf courses.
Close to everyday essentials, with shopping, dining, and entertainment options at Brampton’s bustling Main Street and Shoppers World.
Proximity to top-rated schools and Sheridan College, making it an ideal choice for families and students alike.

Experience more at Ellis Lane, a new community of single detached homes by Poetry Living. Located at
Chinguacousy Road north of Mayfield Road in Caledon,
Ellis Lane has been perfectly designed to provide you with the tools you need to achieve a more balanced lifestyle.
Spread over 700 square kilometres, the beautiful Town of Caledon is host to a number of heritage sites, relaxing spas, speciality boutiques, restaurants and cafes. An environmentally conscious community, Caledon sits in the southernmost reaches of the Headwaters region of Ontario and is home to many trails and conservation areas that provide more room to breathe. Hike, jog, cycle, stroll, and explore more at Ellis Lane.

NEARBY AMENITIES
Caledon is an established town that is home to a number of
artisan restaurants and cafes, as well as a variety of unique
shops that help its many villages maintain their small-town
charm. Combine that with the modern amenities found
throughout, alongside those in the neighbouring towns and
cities of Brampton, Orangeville and Georgetown, and you’ve got
simplicity at its best. With more options on every corner, like
SmartCentres Brampton Northeast only 10 minutes away and
Trinity Common Mall only 15 minutes away, you’ll find you have
more time to enjoy the things you love.
Ellis Lane is nearby a number of Peel District’s fantastic schools,
recreational facilities such as Cassie Campbell Community
Centre only 4 minutes away and the Mayfield Recreation
Complex only 11 minutes away, as well as great outdoor spaces
such as Heart Lake Conservation Area and Downey’s Farm
Market. Travel is made easy with Highway 410 just around the
corner to connect you to the rest of the GTA.
Legacy Pines
- PALGRAVE, ON -
Life & Leisure at Legacy Pines – Your Perfect Active‑Adult Retreat
Nestled in scenic Palgrave, the Legacy Pines community offers an enriching lifestyle for active adults who relish the blend of nature, leisure, and low‑maintenance living. At its heart is the well-renowned Legacy Pines Golf & Social Club, a charming semi‑private 9‑hole, par‑34 course of just over 2,300 yards. Set amid rolling hills, mature pines, and lush conservation lands, it provides a challenging—and wonderfully walkable—layout that can be enjoyed in under two hours.
The clubhouse buzzes with energy, hosting golf leagues, mixers, fitness sessions, socials like pickleball and tennis, plus classes from yoga and line dancing to tech clinics and painting. With tight fairways, elevation changes, tiered greens, and stellar course conditions praised by members, the golf experience is both engaging and relaxed.
It's a true community cornerstone—perfect for socializing, staying active, and savoring the serene, resort‑style lifestyle that Legacy Pines is known for.


Kevin Flaherty, Broker
eXp Realty, Brokerage
1-877-352-4378
A HoneyCombHub.ca Web Site Solution
Copyright 2025 . All rights reserved.







