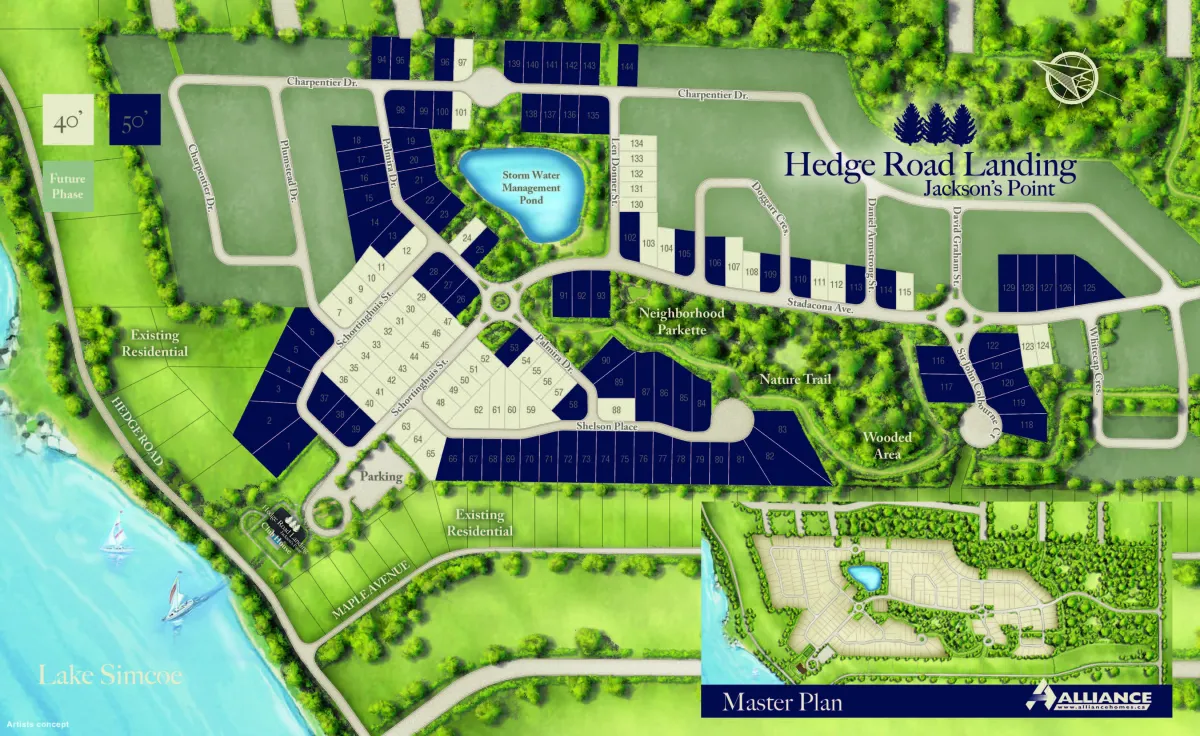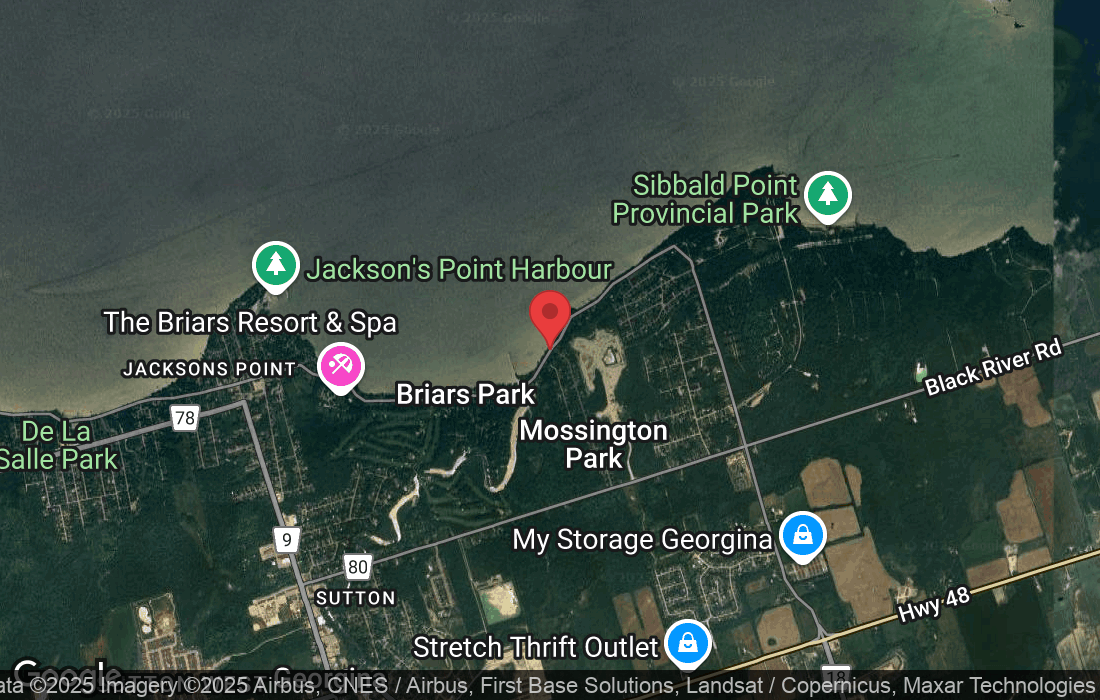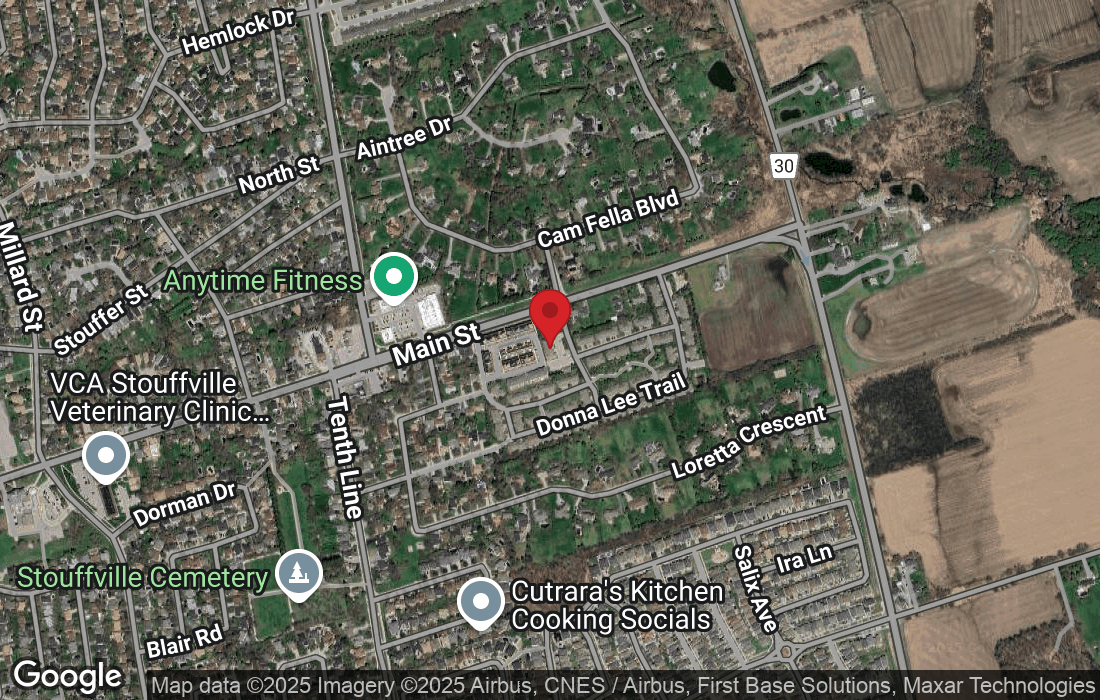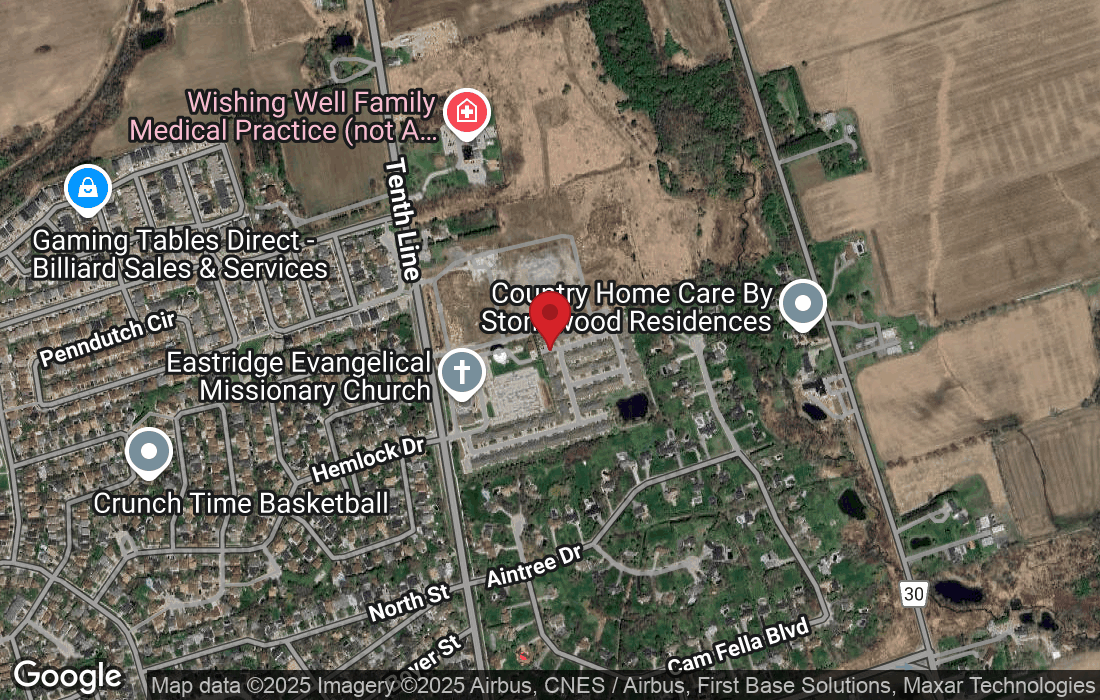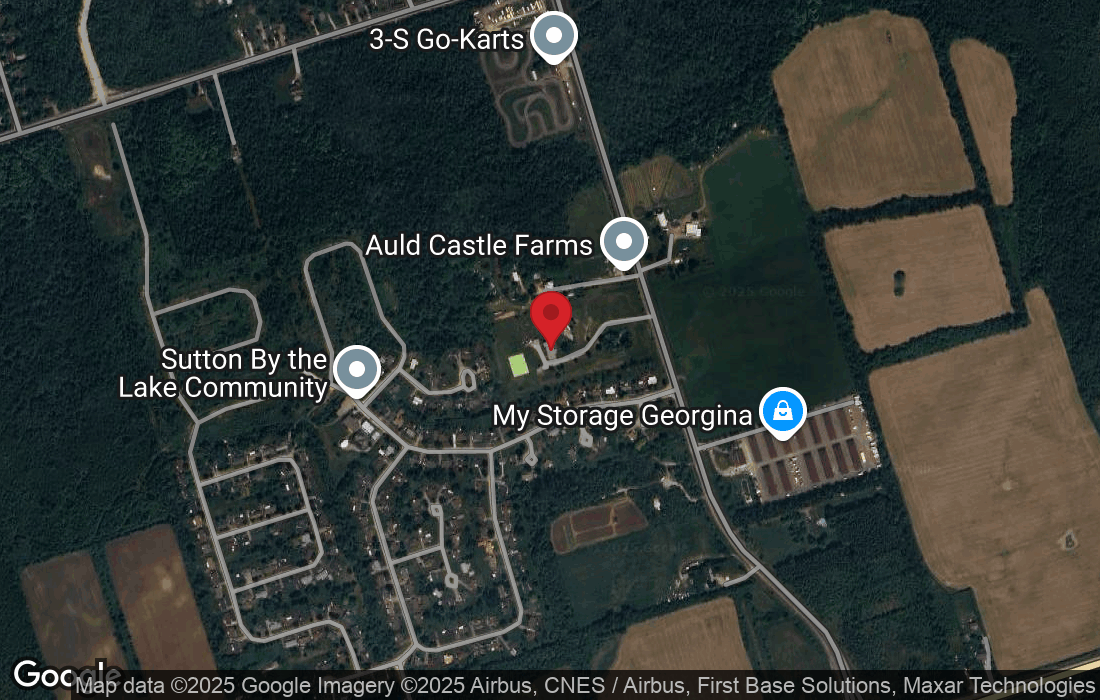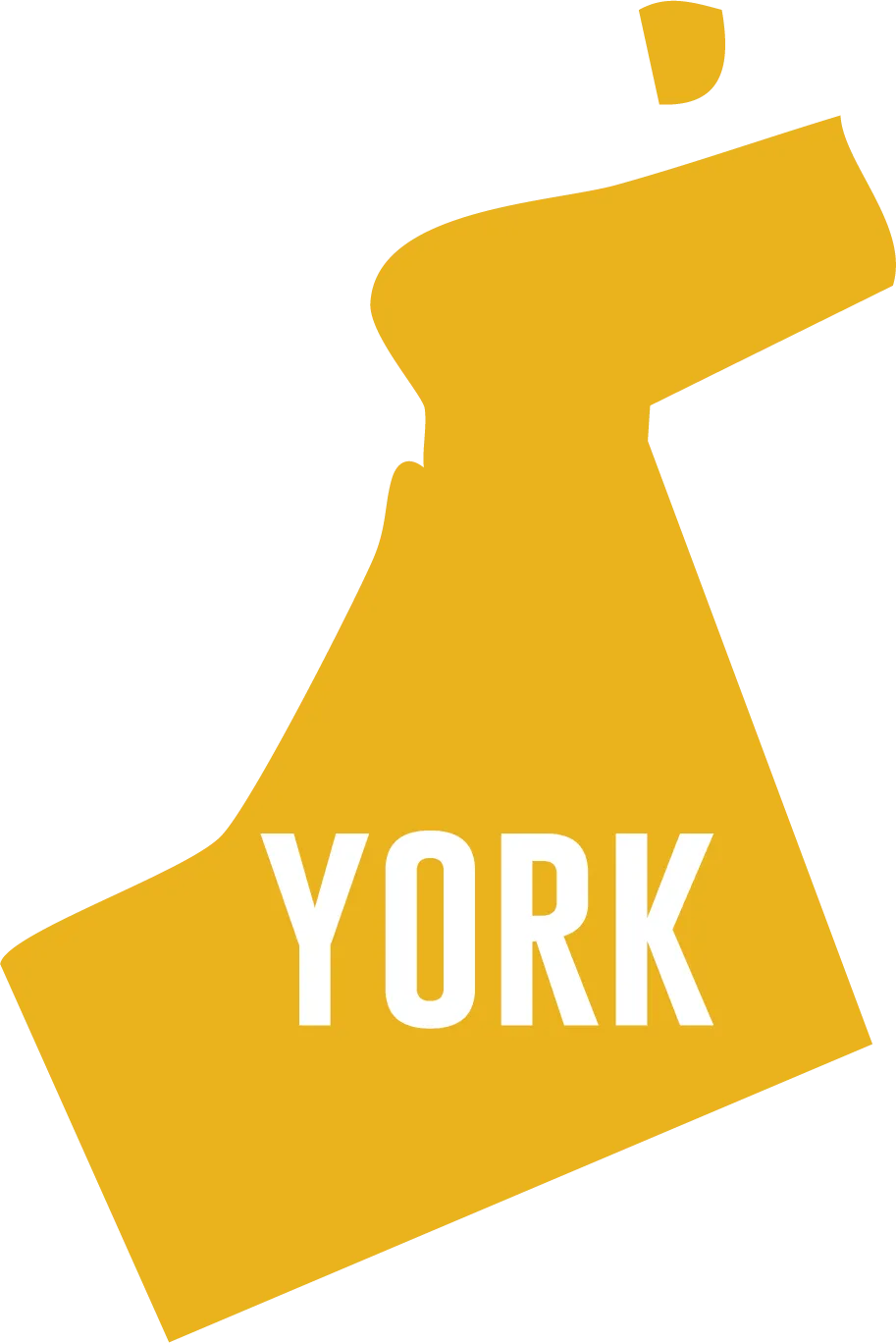
Sophisticated Living with Space to Breathe in York Region

Sophisticated Living with Space to Breathe in York Region
York Region offers a refined yet relaxed lifestyle just north of Toronto, making it an ideal choice for adults seeking comfort, convenience, and community. From the vibrant urban centers of Richmond Hill, Markham, and Vaughan to the peaceful charm of towns like Aurora and East Gwillimbury, York Region blends modern amenities with natural beauty. Enjoy access to top-tier healthcare, cultural attractions, shopping, and dining—all while being close to scenic trails, golf courses, and green spaces. Whether you're staying active or simply slowing down, York Region offers the best of both worlds in a safe, connected setting.

The Life you’ve always dreamed of
Hedge Road Landing is a community offering 40’ and 50’ designed-inspired bungalow homes starting in the low $900’s. Situated just off the exclusive and historic Hedge Road on the south shore of Lake Simcoe. This private community features a wealth of local amenities. 260 feet of Lake Simcoe shoreline.
Minutes from Jackson’s Point and offering a wealth of amenities, Hedge Road Landing is located in one of Ontario’s first and finest cottage communities. You’ll soon be far away from the city, but close enough for an easy commute. This private community will offer charming, impressive homes, 260 feet of Lake Simcoe shoreline and a private club house where you can socialize or take a leisurely swim in the pool.
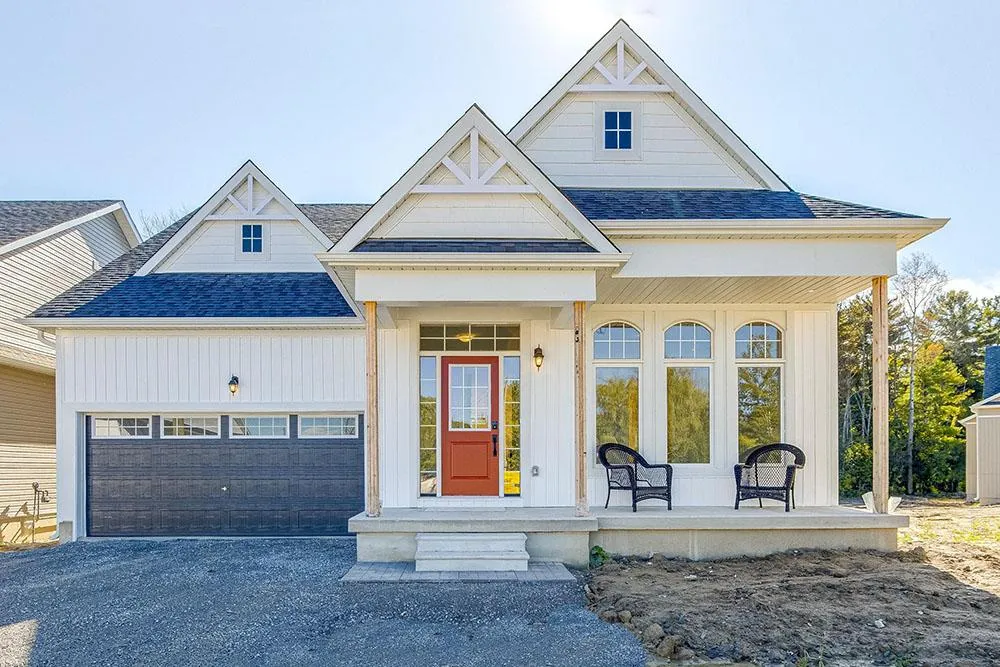
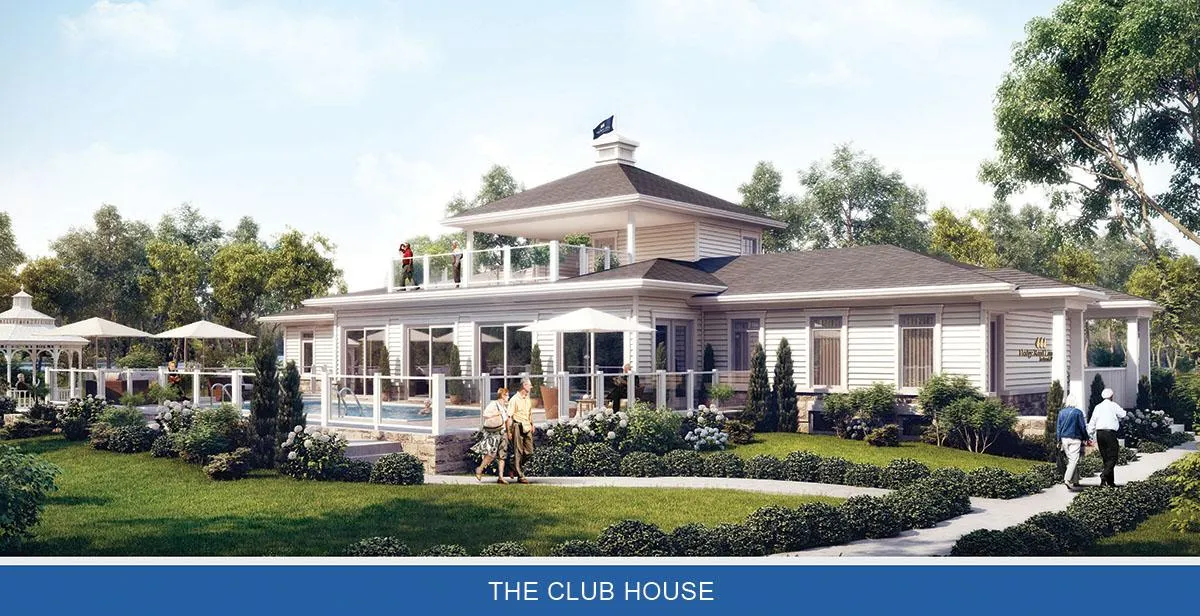
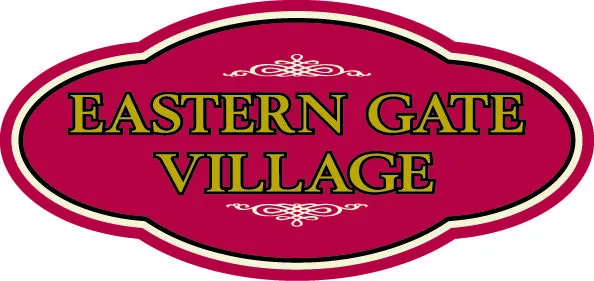
LIVING AT EASTERN GATE VILLAGE
Eastern Gate Village Inc. was started in 1996 with a vision to create a quality community for seniors. It is located close to several golf courses, hospitals and shopping.
Eastern Gate Village was initiated as a Life Lease community to provide a Carefree Christian Lifestyle.Eastern Gate Village (EGV) is a Not-For-Profit Corporation governed by a Board of Directors composed of both residents and non-residents. The corporation charter, granted by the Government of Canada, restricts the corporation to the provision of senior’s housing on a non-profit basis and any funds from operations not utilized at year end must be added to the Reserve Fund. The land and buildings are owned and operated by the corporation. The operations of the facility are under the direction of the Executive Director who reports directly to the Board.
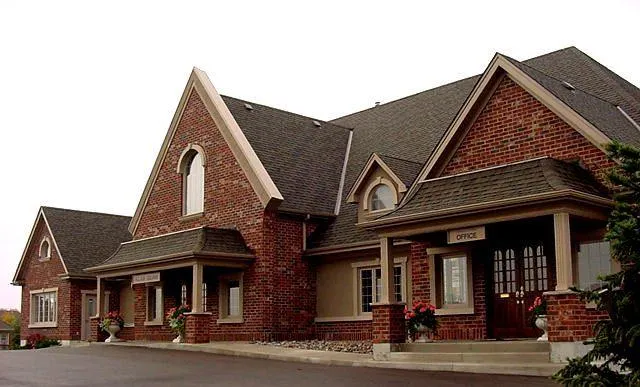
FEATURES & AMENITIES
The Village Square is a spacious 11,000 square foot community centre building which includes the Corporate Offices, a Grand hall complete with a large kitchen, a library, a coffee lounge, craft room, billiards room and an exercise room.
The first class facility is a place where residents gather for coffee, craft groups, billiard games and tournaments, euchre and games, hymn sings, pancake breakfast and monthly dinners. Eastern Gate village is a friendly place where long lasting friendships and support systems just naturally develop.
The Village Green is a beautiful park with lit pathways, rock gardens and a beautiful gazebo that is enjoyed by all.

LIVING AT NORTHERN GATE
Nestled on the east side of Stouffville, Northern Gate offers relaxed independent luxury living in 97 bungalow units. Mature adults will enjoy the privacy of this quiet enclave and the low maintenance lifestyle. Located at the east end of Stouffville, we are close to the town's traditional main street, restaurants and business district with easy access to shopping, services and town parks. With a private entrance framed by communal gardens and a scenic pond you will enjoy the ambience of this friendly community.
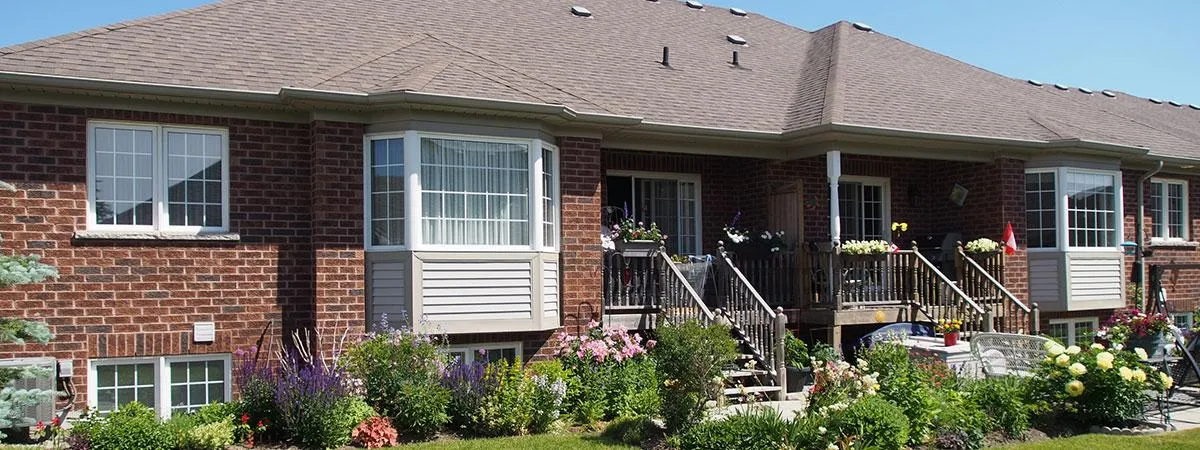
FEATURES & AMENITIES
Lawn care/landscaping/snow removal
Repair/maintenance of heating, plumbing and electrical systems and equipment
Repair/replacement of appliances
Maintenance of irrigation, security and sewage systems
Town water (not separately metered)
Exterior window cleaning/pest control
Maintenance/repair/replacement of structural components and exterior finishes including roofs, garage doors, porches, etc.
Gas barbecue hookups available
House checks, mail pick-up for extended absences
All Risk/Public Liability insurance
Property management and administrative costs
Onsite maintenance staff
SUTTON BY THE LAKE
- SUTTON WEST -
LIFE AT SUTTON BY THE LAKE ADULT VILLAGE
Over three hundred homes, each with their own garage and paved driveway. The large lots with the garage at the side and back give a degree of privacy only found in prestigious subdivisions. Frontages of approximately 82 feet permit all houses to face the street, again adding privacy to the rear yard. Paved roads, street lights, hydrants, underground wiring, cable TV government approved water system are all installed.
Cathedral ceilings, extended eaves, large windows, patio door and skylight are standard items in some of these homes and there are many other options available. Homes are heated by electric hot air furnaces, and are designed for easy installation of central air conditioning and heat pumps, when desired. Homes are well insulated and are energy efficient. The foundations are either block or poured concrete with perimeter insulation of two inch Styrofoam in the crawl space. Even when unheated there is no frost under the house.
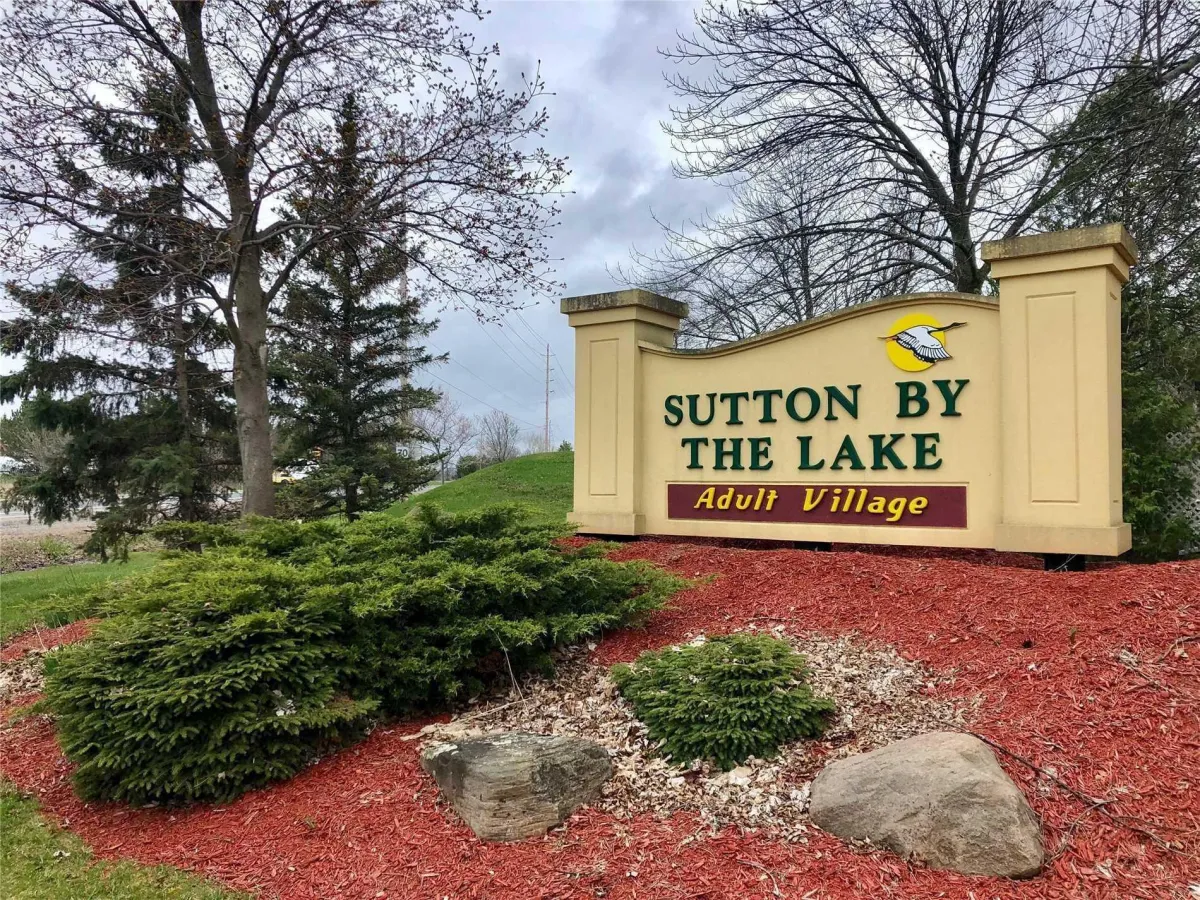
FEATURES & AMENITIES
The Clubhouse
The attractive clubhouse is presently 4,500 square feet. It is situated on 2 ¼ acres and overlooks the swimming pool. Activities are daily, with the billiard room, exercise classes, card games, social nights, movies, dinners and dances. Shuffleboards and tennis courts are outdoors.
Social
People count. The clubhouse is a meeting place with dances and dinners where newcomers are warmly greeted. Shopping tours, holiday charters and theatre trips are easy to arrange. The friendly atmosphere is just not found so readily elsewhere. You are welcomed by interesting people from all walks of life into an active lively community.

Contemporary Living in Newmarket
Over three hundred homes, each with their own garage and paved driveway. The large lots with the garage at the side and back give a degree of privacy only found in prestigious subdivisions. Frontages of approximately 82 feet permit all houses to face the street, again adding privacy to the rear yard. Paved roads, street lights, hydrants, underground wiring, cable TV government approved water system are all installed.
Cathedral ceilings, extended eaves, large windows, patio door and skylight are standard items in some of these homes and there are many other options available. Homes are heated by electric hot air furnaces, and are designed for easy installation of central air conditioning and heat pumps, when desired. Homes are well insulated and are energy efficient. The foundations are either block or poured concrete with perimeter insulation of two inch Styrofoam in the crawl space. Even when unheated there is no frost under the house.

THE NEIGHBOURHOOD
Walk, Drive, Ride or Cycle From Newmarket’s Most Accessible Location! However you choose to get around, Kingsley Square is surrounded by exciting amenities and conveniences.
- Direct connection to Toronto via GO makes it easy to commute
- 3 minute drive to Hwy 404 and 17 minutes to Hwy 400
- 5 minute drive to Costco and an array of super stores as well as Silver City theatres
- 12 minute bus ride to Upper Canada Mall
- 45 minute drive to Downtown Toronto (Union Station)
- Plus, enjoy the many bike trails in Newmarket including scenic trails through George Richardson Park on Bayview Parkway, and around Fairy Lake near Water Street

AT CANVAS, LIFE IS YOUR INSPIRATION
Create a modern living masterpiece for you and your family at Canvas in Markham, a family first community by FLATO®. Here, you’ll find all the amenities you would expect from a modern 6-storey condominium development but one that also offers all the natural draws that living near the Rouge River Valley can offer. From its enviable location in North Markham near Little Rouge Creek, Canvas is minutes from the Mount Joy GO Station, Highway 407, the Centennial Community Centre, Markham Stouffville Hospital, and connected to virtually unlimited greenspace. Giving today’s homebuyer the chance to get out into nature without giving up today’s modern conveniences.

FEATURES & AMENITIES
Canvas utilizes innovative styling using the latest materials and trades to create stylish, yet comfortable, living spaces for families of all ages. Suites fill with natural light, the fit and finish is elevated, and the level of craftsmanship is revealed.
ROOFTOP TERRACE: Entertain guests or simply sit back, take a deep breath, and relax as a gentle breeze greets you on the luxurious rooftop terrace. This outdoor oasis offers stunning views overlooking greenspace as far as the eye can see in virtually every direction.
FITNESS ROOM: Whether it’s strength training, cardio, or perhaps you just need a good stretch, the Fitness Room at Canvas has all the health and lifestyle amenities of a high-end gym with the convenience of being minutes from your suite.
JACUZZI / SPA ROOM: Let the stress of the day fl oat away as you unwind in the Jacuzzi / Spa Room. Or soothe the aching muscles you just put through their paces in the Fitness Room. At Canvas On the Rouge, the choice is yours.
PARTY ROOM: Hosting 5 or 25? The Party Room at Canvas is fully-appointed with everything you require to make your gathering of friends, family – whomever, all you imagined it could be.
Mon Sheong Court - York Region Locations

There are 2 locations in York Region & 1 in Toronto.
A Second Markham Buttonville location is under construction.
Mon Sheong Court is dedicated to creating a warm, safe, and caring community by providing a more active, independent lifestyle for seniors. Featuring extensive amenities and quality services, our residents can enjoy our culturally appropriate programs and activities while being right at home. The life lease units provide a refreshing housing option for seniors aged 55 and older, enabling them to share life with likeminded individuals.
AMENITIES & SERVICES
Each Mon Sheong Court features a 24-hour monitoring system, with an emergency medical alert call system installed in each suite and along the corridors. The suites are designed to suit the specialized needs of seniors, with convenient meal delivery services available to cater to their dietary requirements. The buildings also contain a well-equipped recreation centre, an elegantly furnished dining room, a library, and an on-site clinic and pharmacy, allowing our residents to do what they want without even having to step outside.

A Christian Adult Lifestyle Community
The Meadows of Aurora is a one-of-a-kind retirement residence located thirty minutes north of Toronto in the town of Aurora. Our resort style campus sits on 25 acres with over half of the property protected forest. An amazing backyard patio, large natural pond, walking trails and neighbouring wetlands provide residents an experience like no other.
Expert Care
Our Wellness Centre is staffed by an experienced team of doctors and nurses, personal support workers and other professionals. Our full-time Wellness Coordinator assists residents with scheduling appointments, booking lab work, arranging a physiotherapy session and much more.

FEATURES & AMENITIES
Stay Active, Your Way
Our approach to the health and wellness of our community includes unlimited access to our activity and exercise amenities. Enjoy a game of indoor pickleball, play snooker in the games room, take in a movie or entertainment event in the concert hall, visit one of our exercise rooms, play cards in the activity room, stroll through our full length lower-level boardwalk or do laps around the pond on our paved walking trail.
Amenities at The Meadows have been designed to keep our 55+ community active, engaged and energized. When strolling through our full length lower-level boardwalk, residents encounter dozens of activity, entertainment and social options.
Athletics Court
Games Room
Concert Hall
Exercise Room
Walking Trails

Wyndham Gardens offers a comfortable retirement living atmosphere for seniors 55 years of age and over who are able to live independently with or without support in the heart of historic Unionville.
Wyndham Gardens is a four storey building situated in Unionville, close to shops, parkland and serviced by public transit. The Gardens offers companionship, programs and services appropriate to a retirement lifestyle. The building has a central lounge for social and recreational activities. There is a billiards and games room, library and hair salon for our resident’s use, in addition, residents' have access to a community garden and outdoor patio.

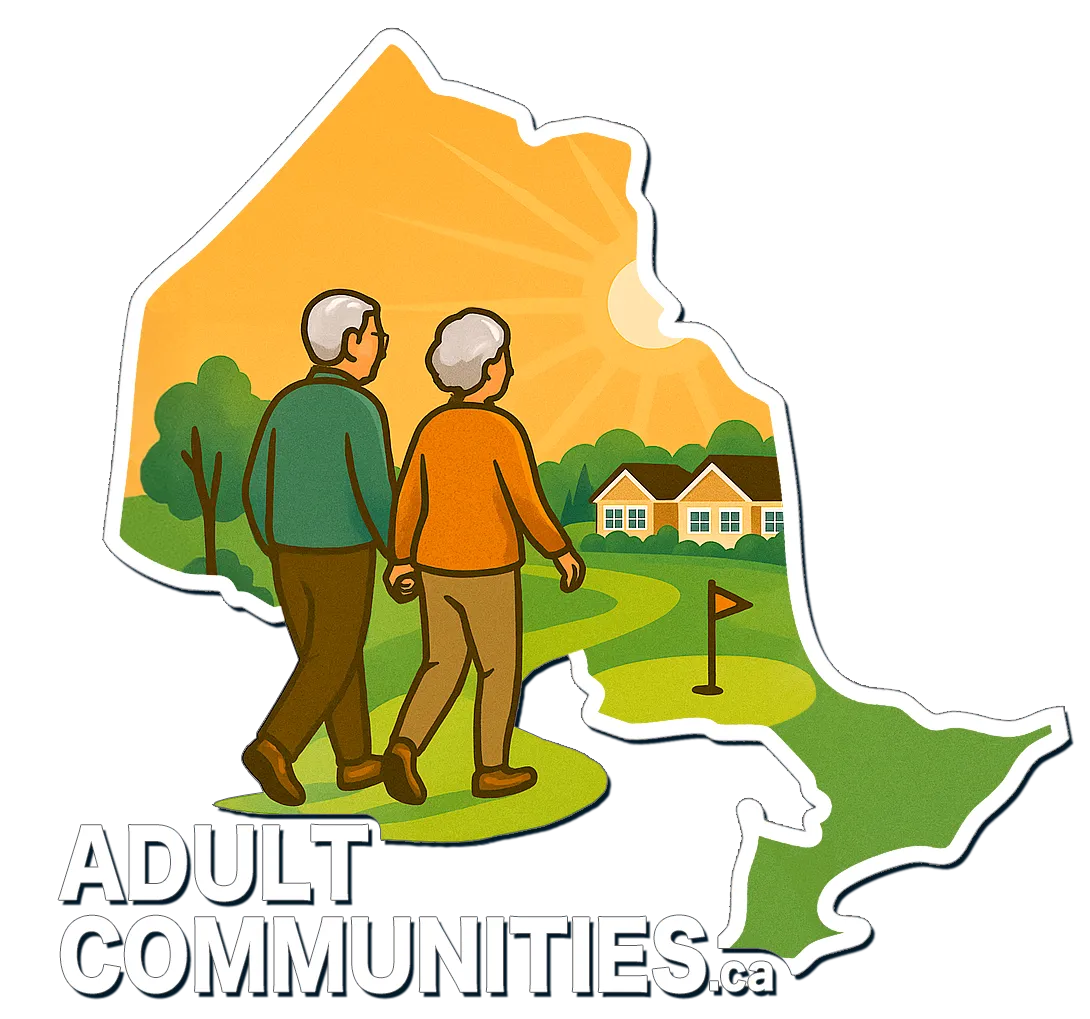
Kevin Flaherty, Broker
eXp Realty, Brokerage
1-877-352-4378
A HoneyCombHub.ca Web Site Solution
Copyright 2025 . All rights reserved.



